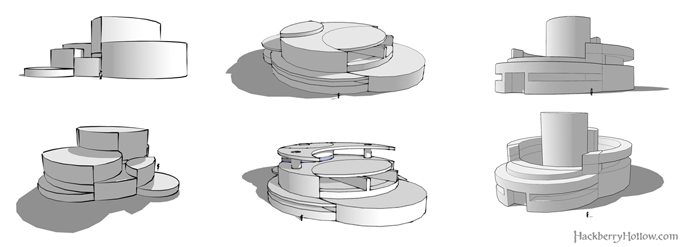Environment Process: The Museum (Part 2)
Last week I talked about my process for this piece of architectural design for the comic, where I pretended to be three imaginary architects making bids for an imaginary client.
Well, we have a winner.
 It looks like Leopard Corbusier won the bid for the art museum. The client really liked the circular design. It would be easy to cool, which is important for the desert climate where the museum is located, and the way shade was incorporated into the exterior of the building would be appealing to visitors.
It looks like Leopard Corbusier won the bid for the art museum. The client really liked the circular design. It would be easy to cool, which is important for the desert climate where the museum is located, and the way shade was incorporated into the exterior of the building would be appealing to visitors.
Armadillo Calatrava’s designs, although quite unique, where a little too “out there” for the client and weren’t as conceptually strong or as functional as they would have wanted.
As for Ferret Gehry’s designs, the use of steel plating being formed into concave curves would have focused the sunlight on passing pedestrians, lighting them on fire.
So Leopard Corbusier went off with his fat advance to do further design work on the art museum. The client wants the architecture to have a concept that reflects something about the desert climate, something that will draw people in, something appealing, modern, but not too sterile! (In reaction to Leopard’s earlier work). The client also made the comment that most of their visitors come at night to avoid the hot weather, so lighting design will be very important to the client. Leopard Corbusier will probably ask his friend Hare Descottes for help on the lighting portion of the project.
To start off the second stage of the design process, I needed to come up with some kind of concept—a visual metaphor—for the architecture. Just like art, an architect usually tries to communicate some kind of idea within the architecture. For an art gallery located in a desert climate, an oasis seemed like a good choice. A canyon was the other one, but I want to show some contrast between where the characters have been (a canyon of sorts) and where they are now (a not-so-canyon).
So I started doing some sketches to figure out how I could communicate the idea of an oasis through architecture. I broke it up into three separate ideas: trees, shade, and water.
After I sketched out a few ideas I went into Sketchup to try and create some 3D models, to apply some of the ideas I was coming up with.
Doing this gave me some insights into how this space could be designed, and how different architectural spaces “feel” as I moved the camera around.
This also gave me a good trial run in figuring out how Sketchup, in practice, helps me with modeling architecture. It actually worked out pretty well, but when working with curves, especially these overlapping circles, the software has a few quirks that makes it difficult to use. And some previous tests showed that Blender has problems importing the circles in the COLLADA files Sketchup exports. But still, I was able to block out and model shapes like this way quicker in Sketchup than in Blender, even though Sketchup doesn’t give me as much control.
Next is to come up with more visual metaphors, more architectural designs, and also some lighting designs. I’ll want to explore plenty before settling on a design.




matt cannady says:
September 9th, 2010 at 8:10 pm
try to work in some kind of design for formal gatherings, if the occasion ever permitted itself. Some kind of Tony Starkesque social event, retreat to the upper balcony at night overlooking the landscape, espionage/intrigue/love interest discussion…. could be fun
Glen Moyes says:
September 10th, 2010 at 1:25 am
Yeah, I’m trying to decide if I should make it super fancy, as a “show off” building for gatherings and special events, or to make it easier to cool. Do they have the money to afford the cost of cooling a building that isn’t a box with as little surface area as possible? They probably…actually they do have a lot of money (it’ll work with the story). So maybe that’s something I can reinforce with the design.
William says:
September 12th, 2010 at 10:07 pm
Hmmm… the coolest building is one that is underground, or built into the side of cliff, only one surface would be exposed to the sun. Also I always thought it would be cool if my house had a giant umbrella over it to keep it in the shade.